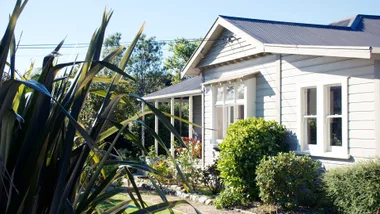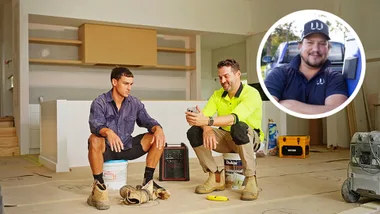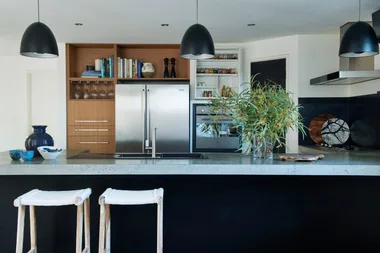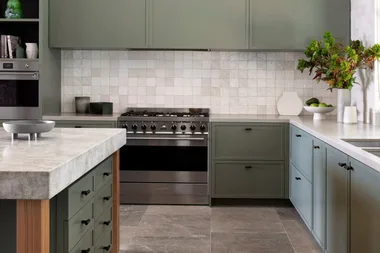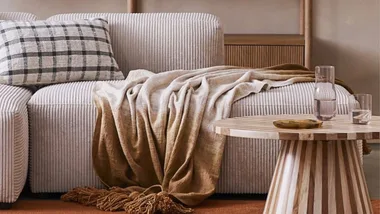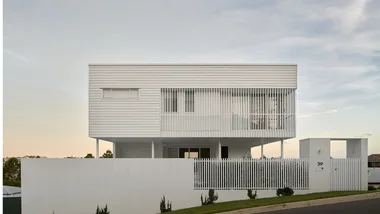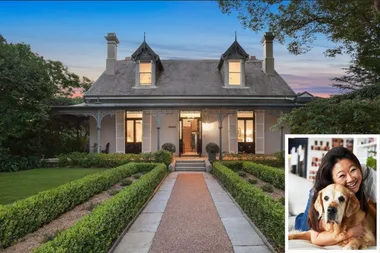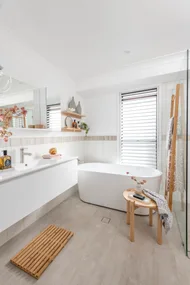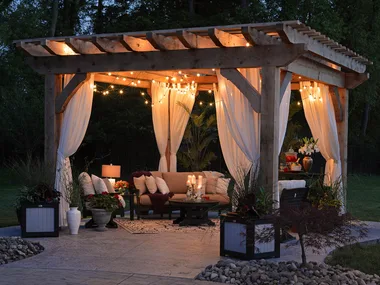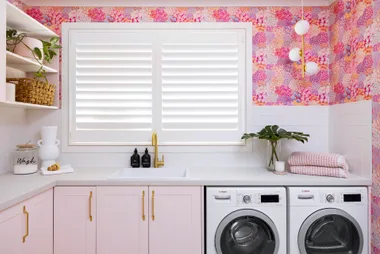If your kitchen is ripe for renovation, you might be looking at a Kaboodle kitchen.
WATCH: Juliet Love shows you how to give your kitchen a makeover on a budget
The benefits of a Kaboodle kitchen lie in its affordability, customisation options, ease of installation, and quality materials, allowing homeowners to create a stylish and functional kitchen that suits their lifestyle and budget.
How much does a Kaboodle kitchen cost?
The cost of an average Kaboodle kitchen can vary significantly depending on several factors, including the size of the kitchen, the specific components and finishes chosen and the complexity of the design.
- Small kitchen: For a small, basic Kaboodle kitchen with standard cabinets, benchtop, and simple finishes, the cost could range from $5,000 to $10,000.
- Medium-sized kitchen: For a medium-sized kitchen with more customization options, mid-range finishes, and additional features, the cost could be between $10,000 to $20,000.
- Large and high-end kitchen: Larger, high-end Kaboodle kitchens with premium finishes, high-quality appliances, and advanced features could cost anywhere from $20,000 to $40,000 or more.
Despite the varying costs, Kaboodle kitchens are often regarded as a cost-effective option for homeowners seeking a functional and stylish kitchen within a reasonable budget.
A Kaboodle kitchen makeover
If you’re after some Kaboodle kitchen inspiration, look no further than this gorgeous Scandi-style kitchen makeover. The owners have gone for an all-white colour scheme paired with timber accents, to give the kitchen a warm and homely feel.
Let’s take a closer look at how the homeowners achieved this gorgeous renovation with flatpack.
1. Pair natural timber with bright white
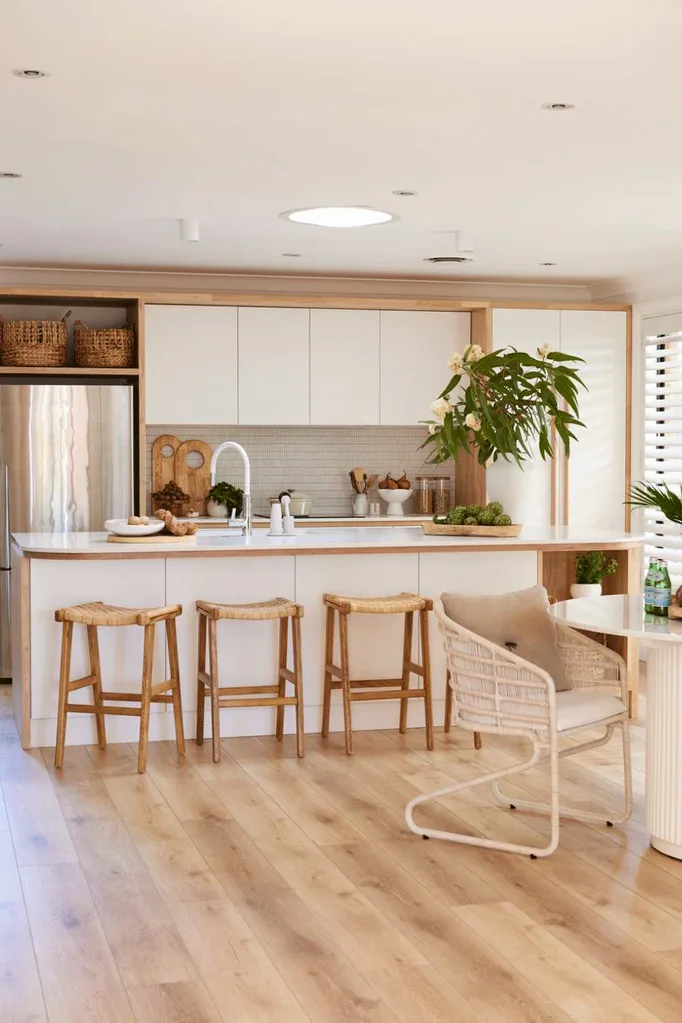
Pairing natural timber with bright white creates a space that is both warm and light. The kitchen layout stayed the same, but the island almost doubled in size to offer storage and seating, with a new space-saving round dining table really opening up the space.
2. Add curves to promote flow
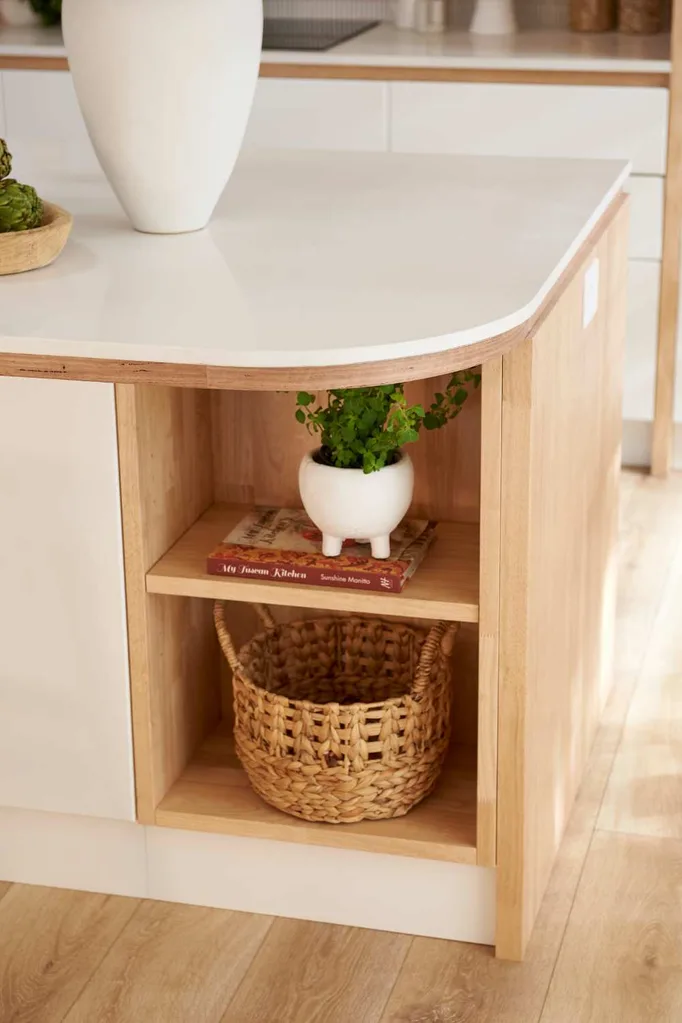
Adding curves is a great way to promote flow in an open-plan space. Make the overhanging edge of your new breakfast bar a curve in the transition from the kitchen to the dining area. Highlight the shape with a thin timber strip glued to the edge of the bench.
3. Finger tiles
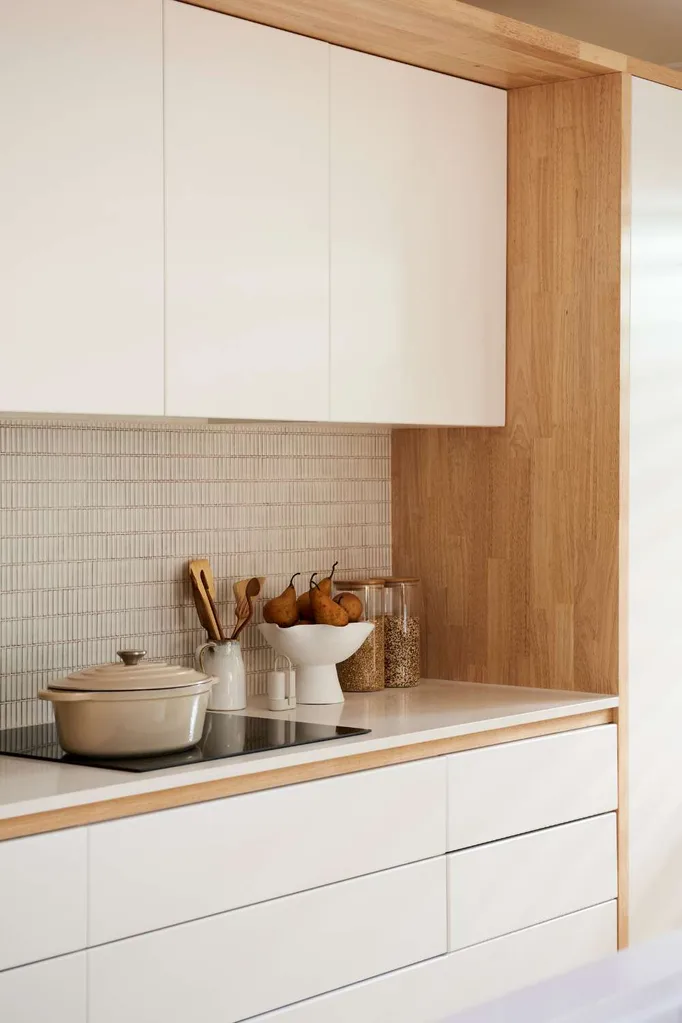
The subway tiles that were so popular for splashbacks a few years ago have now given way to slimmer, finger tiles (also called “Kitkat tiles”; they’re great in a small space as they draw the eye upwards.
4. A large kitchen island bench
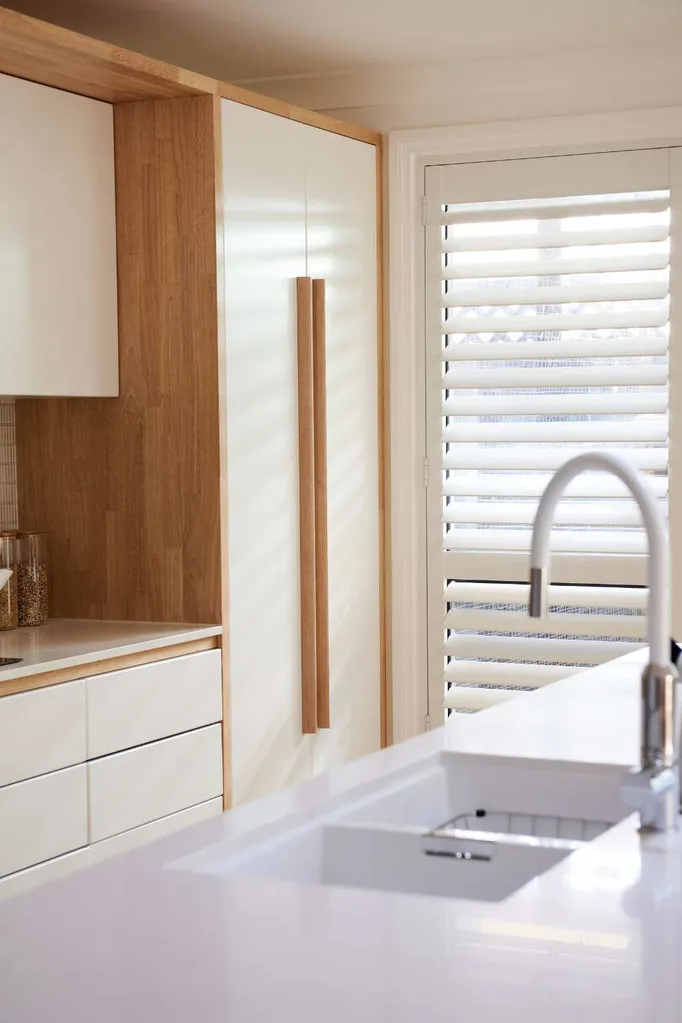
Your kitchen is the hub of your home, so an oversized island is ideal for interacting with your family or guests while working. Keep it seamless with a white sink and mixer tap to blend with your benchtop.
The classic working triangle of sink, stove and fridge can’t be beaten.
5. Frame your cabinets
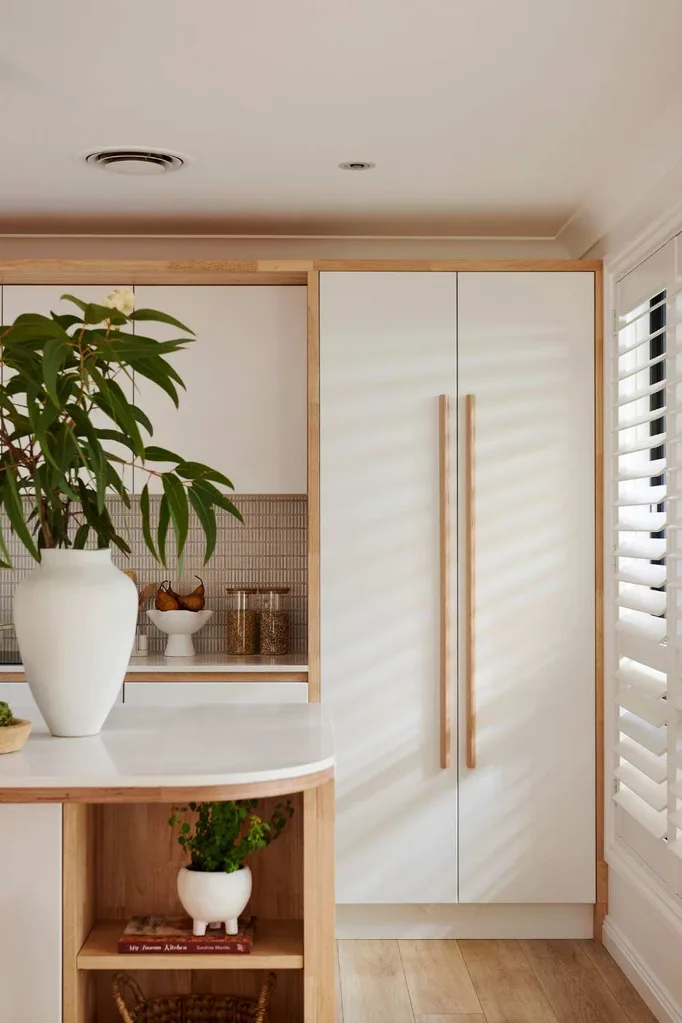
Flat-pack doesn’t need to mean cookie cutter in your kitchen. A great way to personalise your space is to use slabs of timber throughout to frame your cabinets and to fill an odd spot where cabinets don t reach, just like the shelving at the end of the island.
You can also create your own custom handles for the pantry with a simple Tasmanian oak handrail that’s been cut in half.
For kitchen cabinetry, visit kaboodle.com.au
